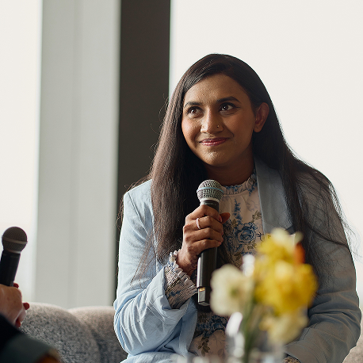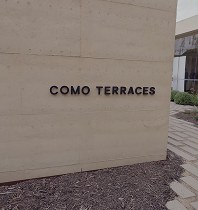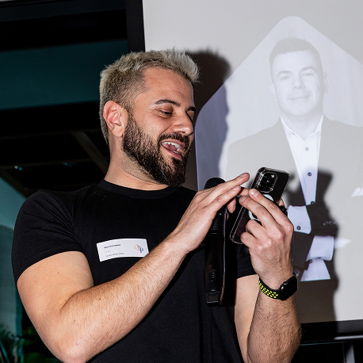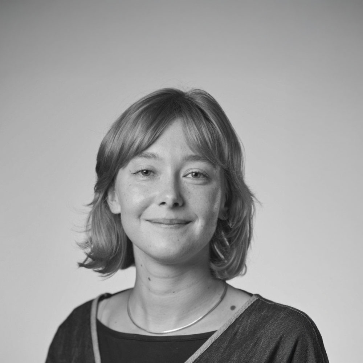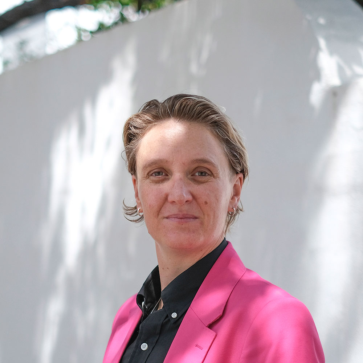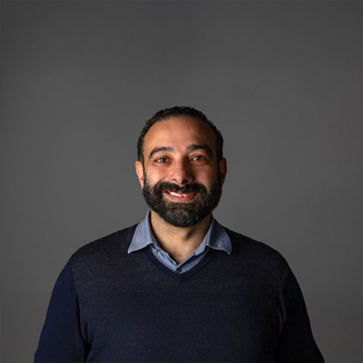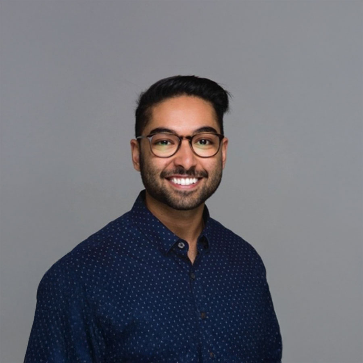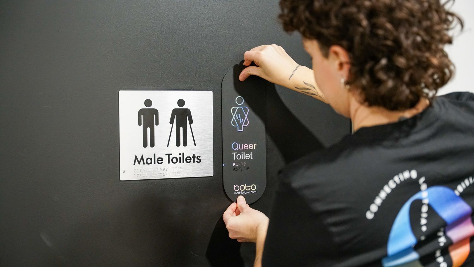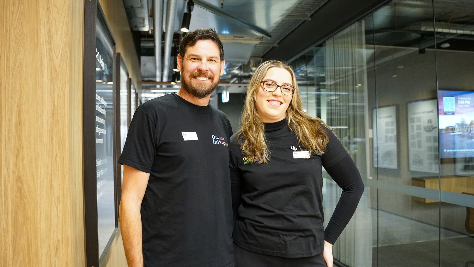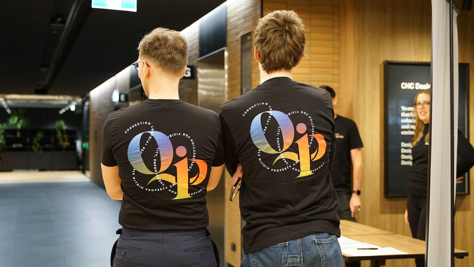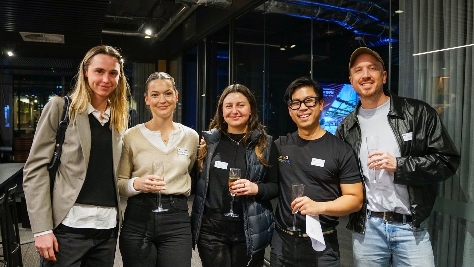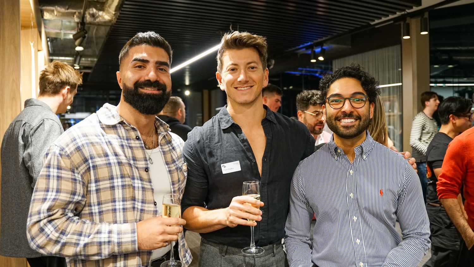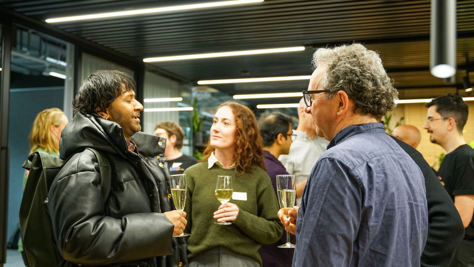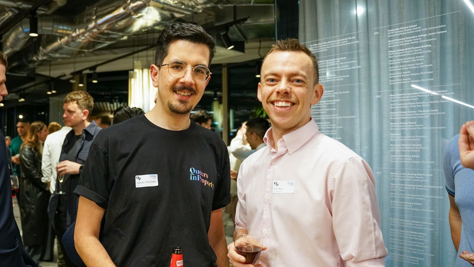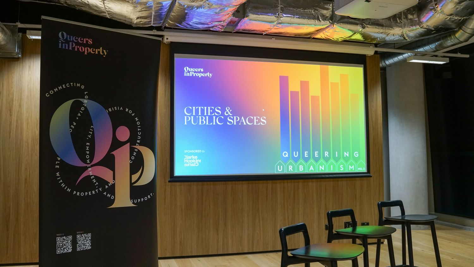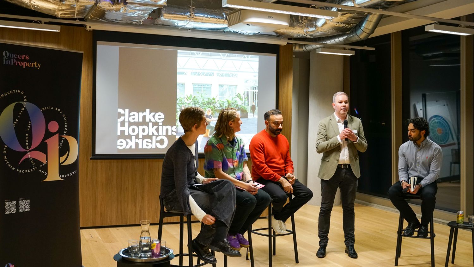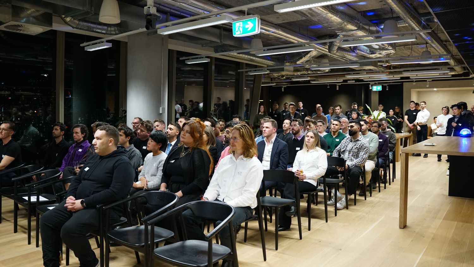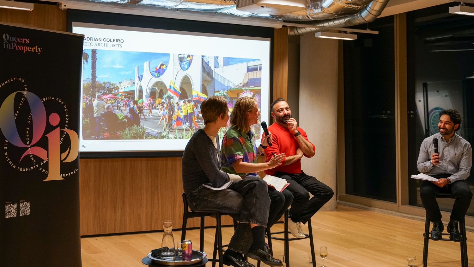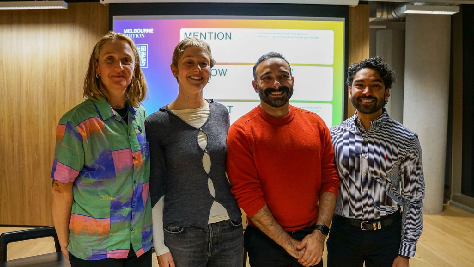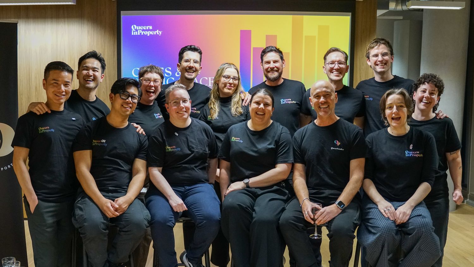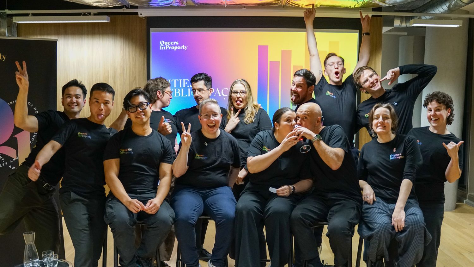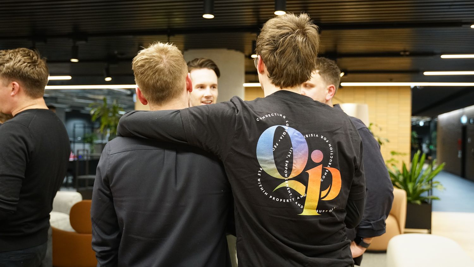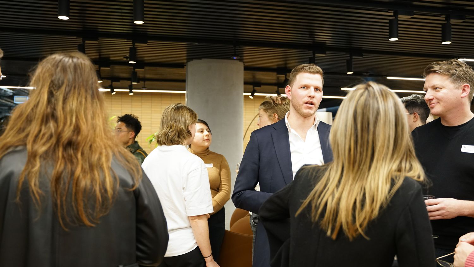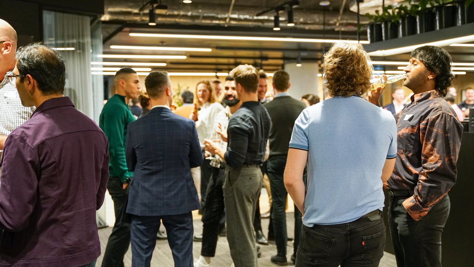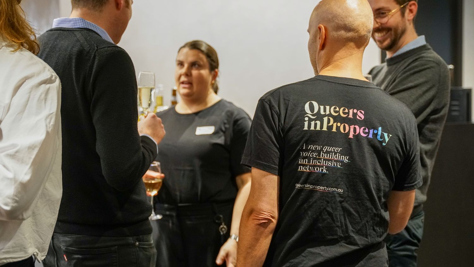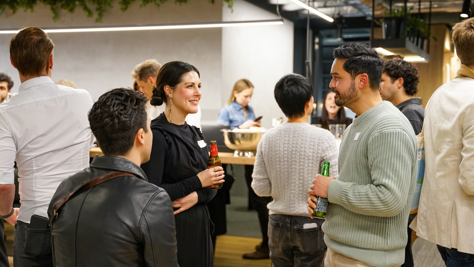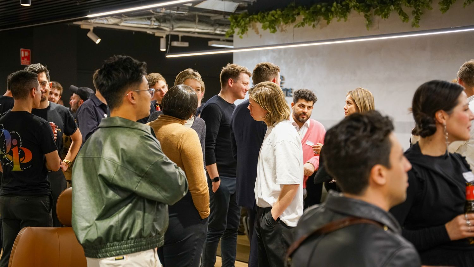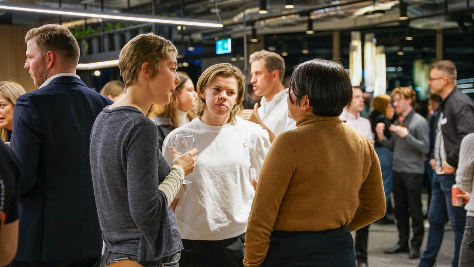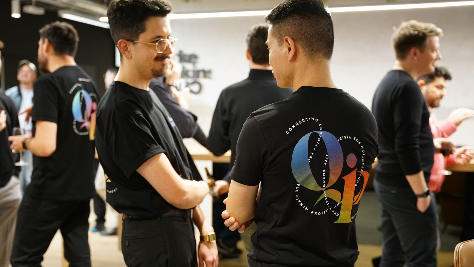Queering Urbanism No 3:
Cities & Public Spaces
-
EVENT DATE
Thursday 10 July 2025 -
tags
Past Events, VIC

Queers in Property held the final installment of their Queering Urbanism series with a panel titled “Cities & Public Spaces”, hosted in the offices of ClarkeHopkinsClarke Architects at MelbourneConnect, Carlton. Against the backdrop of Naarm/Melbourne’s city skyline, panellists and attendees explored how cities can be designed to truly include and celebrate LGBTQIA+ communities — from grassroots consultation to the details of lighting, seating, and memorialisation. Moderated by Luke Mascarenhas (he/him), Design Manager at Development Victoria, the discussion wove together lived experience, design practice, and community insight.
Queer histories in the public realm
Sophie Weiner (she/her), Senior Sustainability Engineer at Arup, shared Arup’s sector-leading, global research on queering public space. She reminded the audience that design choices, even seemingly small ones, can profoundly shape who feels welcome. “There’s not really a one-size-fits-all solution but we need to do our best to contemplate more experiences,” she said, pointing to the paradox of surveillance: while some feel safer under active monitoring, others find it alienating.
For Sophie, embedding queer history in the public realm is essential. She cited the example of London’s Royal Vauxhall Tavern, the city’s oldest gay bar, which narrowly avoided demolition through heritage protection and community activism. A full digital scan of the venue now exists as a safeguard for its cultural legacy. “Having memorials to queer history and queer resistance is really important in helping the broader public understand how long the LGBTQIA+ community’s been here.”.
Closer to home, Sophie noted that while Melbourne metropolitan councils are leading with LGBTQIA+ advisory groups, suburban Australia lags behind. Extending this momentum beyond the inner city remains vital to progress the preservation of queer spaces.
Living, working, and designing for the gaybourhood
For Marti Fooks (she/they), Director of FOOKS Landscape Architecture, the politics of place are personal. Setting up their practice above a gay bar on Smith Street was a deliberate choice: “I located my business in a gaybourhood to deliberately make my business queer. That was a real focus because I felt like it was the next step of my journey in thinking about the potentials for queer theory in public space design.”
Marti described the liberation of working in a space and with a community where their personal and professional identities could finally align: “Work was always a space where I felt I had to step into another role and perform. I’ve always been very masculine, and with that came its own anxieties being in the workplace. Now, by surrounding myself with work alongside the LGBTQIA+ community and building a business that reflects who I am, I no longer carry that weight.”
Yet their reflections also carried a warning. Rising rents and commercial homogenisation are pushing out the very communities that built these cultural enclaves. Still, Marti celebrated Smith Street’s resilience: “It’s incredible how thriving the ‘hood still is, even beyond all these fears of gentrification.”
Building permanence through consultation
Adrian Coleiro (he/him), former Senior Architect at ClarkeHopkinsClarke, spoke about leading the design of the Victorian Pride Centre (VPC), St Kilda, as a project that arose from grassroots lobbying and government recognition of historical injustices. “What City of Port Phillip were offering was, in perpetuity, a home for us,” Adrian explained, contrasting it with short-term leases that risk erasing queer organisations once agreements lapse. With this kind of permanency and legacy, he added, “we wanted to do right by our community.”.
Community engagement was at the heart of the project. From Indigenous and disability groups to youth organisations like Minus18, consultation was ongoing and meaningful. Even small details, such as designing a secondary entrance for people who are closeted and not ready to walk through the main doors, were shaped by care and safety.
The VPCs flagpole design offered a tangible way of bringing meaning into the project. Rather than a generic pole, it was designed as an abstraction of the pride flag, with each colourful element representing a part of the community coming together as one, and providing flexibility to evolve as the definition of queer expands.
Beyond tokenism
The panellists stressed that queering public space requires more than symbolic gestures. Real inclusion comes from involving queer voices at every stage of the process. For Marti, genuine inclusion requires structural change: “To do a queer project without a queer team, from the moment you float the idea to the start of consartruction on site, it is not a queer project.”
Practical interventions also matter for truly inclusive urban spaces and places. Sophie pointed to Arup’s findings that simple design choices — like benches facing each other rather than outward, or lighting that prioritises safety without surveillance — can create environments that are welcoming. These “micro interventions” accumulate to shift the experience of public space, offering real support to those who need it while helping others recognise barriers for others they may never have noticed before.
Marti urged designers to break from cookie-cutter typologies of plazas, lawns, and programmed squares. “Imagine if we didn’t have all these little lawns… What if one was just a forest or a pool? It doesn’t have to do everything everywhere, all at once.” Queer design, they argued, embraces complexity, creativity, and the refusal to flatten place into predictable forms.
Towards queer futures
What resonated was not a neat answer but a set of provocations. How do we protect queer histories from erasure while ensuring today’s communities are not displaced? How can grassroots consultation evolve into structural authorship, where queer practitioners lead rather than advise? And how do we embed care, safety, and equality into the bones of our public spaces, not just their surfaces?
For Queers in Property, these questions are the work ahead. As Marti put it: “The community exists — we’re just accessorising it.” The challenge now is to ensure that our cities, in all their scales and forms, reflect that truth.
when
Thursday 10 July
6pm — 8:30pm
WHERE
Wurundjeri Woiwurrung Country
ClarkeHopkinsClarke
Level 9, Melbourne Connect
700 Swanston Street Carlton VIC 3053
